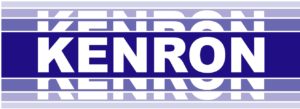At Kenron, preplanning is our strategy for finishing projects on time and on budget. Before a single component is delivered or a tool is touched, we do our homework. Up-front organization, scheduling, and coordination ensures that our projects run smoothly – which enables us to save the client time and money.
 Project Delivery Services
Project Delivery Services
Financially-Driven Design-Build/Assist Process:
This process involves a team consisting of the owner, design professionals, general contractor, and strategic partners, including Kenron. The team determines the business case for the project and weighs all decisions — renovate or build, buy or lease, etc. — against the successful financial outcome desired.
- Following final selection and approval of equipment and materials, we determine a precise schedule using computerized scheduling tools.
- Progress is monitored against a critical path, to ensure that ordering, delivery, and installation hits key dates on the timeline.
- Project Portfolios are created to organize and preserve documentation. This will contain all meeting minutes, verifications, correspondence, contracts, billing records, schedules, submittals, approved specifications and system data, and the start up and commissioning report, along with all operating and maintenance manuals. This Project Portfolio helps provide quick answers to questions.
- A Kenron Safety Coordinator partners with the owner’s and/or general contractor’s safety coordinator(s) and reviews site conditions.
- A communications protocol is established among the owner, architect, engineer, and contractor to ensure accurate reporting and effective decision-making.
- A Project Lead Person is identified. The Lead Person establishes the Kenron site headquarters, manages the logistics of materials and equipment storage, and mobilizes the resources to get the job done. He monitors the progress of the project, participating in meetings with the owner, general contractor, and other team members when applicable.
- Actual system installation proceeds according to design specifications, with possible field condition changes after these
up-front steps are taken. - Formal, organized check-lists are used to assure that the System Start-up includes all necessary procedures and is fully documented.
- Commissioning with the owner, architect, and/or engineer helps assure that the HVAC system performs in harmony with the other system in the facility.
- Final design drawings (“as-builts”) are supplied as required.
